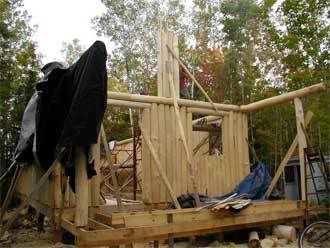
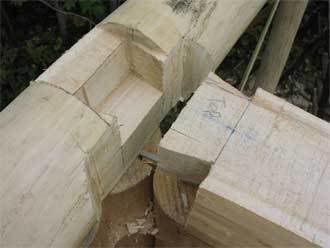
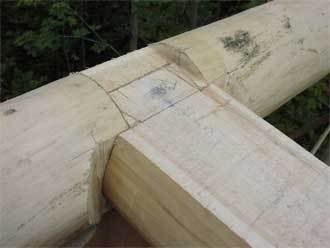
Hi, come on in and take a look at our progress!
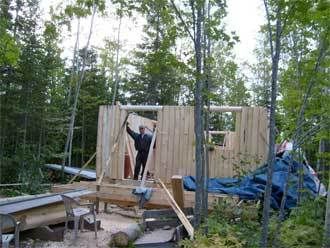
Don't stand in that doorway forever, come on in!
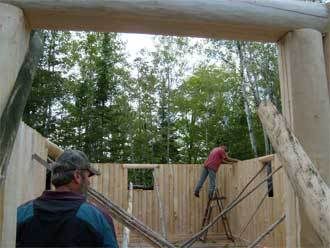
Watch your step! There's no floor yet.
 And please ignore the ugly braces... those are only temporary.
And please ignore the ugly braces... those are only temporary.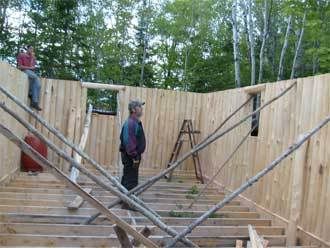
The builder sitting on his creation and Daddy's little man in the windowsill.
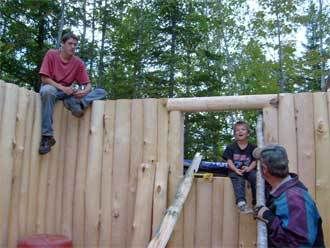
Let's hand the camera to Andrew and check out the view from up there!
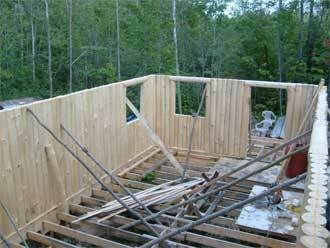
The latest is the top plate beam that the rafters will rest on.
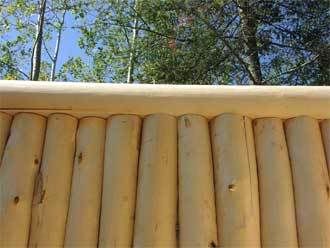
A corner (the little log end poking up isn't part of anything, it's just a scrap that got in the picture).
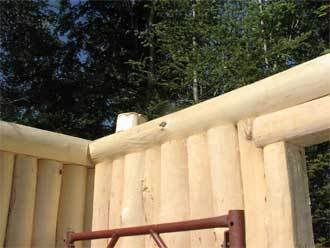
A close up of Andrew's top plate corner joint.
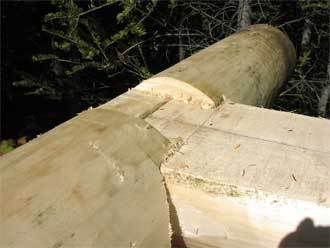
I hope you liked your visit. Come again soon!
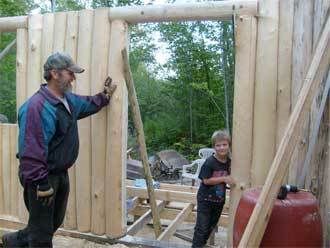
Goodbye!!
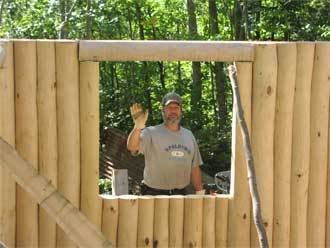

It looks great. I loved seeing all the cabin progress pictures and now can't wait to see the finished project.
ReplyDeleteGod's Blessings,
Amy Jo
Great job on the vertical log cabin, Andrew and family. I think it's great that you are doing this.
ReplyDeleteI always enjoy seeing things your family is doing.
Glenn
I've been teaching vertical log home building for 14 years.. so I'm qualified to say that the building looks as though it's been well built.. Bravo!
ReplyDeleteBruce
Hello! I was wondering how you put in the foundation for the cabin?
ReplyDelete4''x6'' PT piers on 18''x6'' reinforced concrete footers 4' deep. The piers were spaced 8' oc.
ReplyDeleteTake care,
Andrew